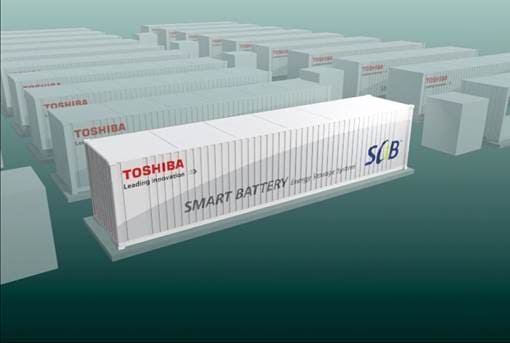Melbourne Architects’ Broome House wins HIA Greensmart Energy Efficiency Award
Tasmanian Living Artists Week
August 24, 2005A ‘Future of Tourism Workshop’ for Baw Baw Shire, Victoria.
August 25, 2005The ‘Filter House’ Broome, designed to capture cooling breezes while also providing protection from prevailing easterly winds has won architects David Oppenheim and Chris Barnett of Sustainable Built Environments a 2005 Greensmart energy efficieny award.
The finished house is the culmination of an international design competition conducted by the WA Department of Housing and Works in response to all of the local sustainable issues. It features:
1)innovative handling of sun control and ventilation through fixed and movable filter screens;
2)provision for the controlling of natural ventilation and extensive use of ceiling fans;
3)clever and effective room and outdoor living layout – there is a large covered external living area;
4)careful landscaping to shade the house and trap cooling sea breezes;
5)effective use of light building materials and thermal mass;
6)use of the sun for water heating;
7)photo-voltaic cell generation of electricity to meet requirements. Excess electricity is fed directly back into the power grid.
Since its completion in September 2004, the house has generated interest in many shires around Australia. Energy and water efficiency systems will be monitored to assess the success of various design initiatives.
HIA managing director Ron Silberberg says the Greensmart program aims to get the industry – builders, designers, product manufacturers and home-owners – using environmentally responsible housing.
MORE INFO:
Greensmart Villages open for inspection around Australia are listed on website http://www.greensmart.com.au/E-news/Enews_Mar05.html#villages lists.


2 Comments
The filter house is certainly an interesting concept, but there is one major drawback with placing it on a small block in an urban area – privacy. Because the house is raised 1.5m off the ground (for cooling as well as to house the water storage tanks underneath the house), it overlooks all of the neighbouring houses. This means that the neighbours can see in, and the tenants can see the neighbours. (The maximum fence height allowed in Broome is 1.8m) I live in one of the neighbouring houses, and the outdoor “hallway” and end bedroom look right into my living room/kitchen/deck. Before we added “fence extensions”, we also looked right into the filter house’s outdoor living area every time we walked into the backyard. It’s not a major problem, but I think that the house would be better suited to a larger semi-rural or rural block of land. My understanding was also that the photovoltaic array is used primarily to run the reticulation for the landscaped garden, and would probably not be providing too much excess energy during summer, when the airconditioning is running! (I believe that the original plan did not include airconditioning, and to be fair, the builders installed relatively efficient inverter split systems).
The house was also expensive to build (even by Broome standards, which are costly to begin with).
Will be interesting to see the results of the monitoring, and what sort of modifications are made in future designs.
Cheers
Steve
Thanks for your insights. I am starting to apply the principles to enhance my knowledge and I am seeing good results.