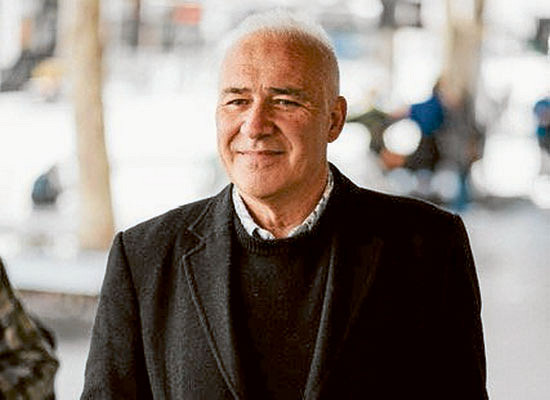First 5 Star Green Building In Tas…BUT Some Concerns
European Airports Respond Needs Of People With Disabilities
May 15, 2008Buderim Ginger – Eco-Efficiency AND Greater Flavour
May 20, 2008The $25 million Hydro Tasmania Consulting building – part of Prudentia Investments and Harvey Norman Limited’s Cambridge Park retail development near Hobart – has been recognised as national excellence in office design.
This design excellence plus the environmental initiatives and sustainability measures incorporated in the new development have contributed to the building being recognised as a 5-Star Green Star Office Design rated premises by the Green Building Council of Australia (GBCA).
Approximately 300 staff from Hydro Tasmania’s existing offices in Hobart’s CBD have been moved to the new purpose-built premises at Cambridge Park.
BUT What About The REST Of This Development?
There are some concerns that this is a DFO by stealth and questions are being asked about the effect of Cambridge on Hobart retailers.
The new $60 million Cambridge Homemaker Centre opened in March and will be joined by a controversial 80 shop, $85 million Direct Factory Outlet and Homemaker Hub which is expected to be open as soon as next year.
Hobart Council city services committee chairman Alderman Ron Christie says:
“The one at Cambridge, that’s a sneaky DFO, it really is. They’ve snuck that in under us…Don’t tell me that’s not a DFO under a different guise.”
What do Tasmanians think?
FYI – The Green Credentials of the New Hydro Tas Building
• More than 50 per cent less greenhouse emissions associated with energy use compared to the average Australian office building – equates to a saving of more than 600,000kg CO2e(equivalent) per year.
• The new offices will use just 18 per cent of the energy currently used by Hydro Tasmanian Consulting in their current Hobart offices at Elizabeth Street, Knopwood House and Davey Street.
• Environmental innovations at the site include the use of efficient lighting and daylight to reduce energy consumption, combining ventilation and air conditioning for greater efficiency, the installation of a carbon dioxide monitoring system and extensive office materials recycling as well as a carbon offsets regime for the construction phase.
• The construction incorporated an environmental management and waste reduction plan. Where possible, materials used, including timber, were from sustainable production.
• The building envelope includes very high levels of insulation, much of which is made from recycled material, as well as double-glazed windows with a special reflective coating to minimise energy transference.
• The building construction makes extensive use of recycled materials and building materials with low environmental impact.
• The water conservation measures include efficient shower and toilet facilities, the use of rainwater for landscaping irrigation, the treatment of stormwater and its collection in a retention pool to protect surrounding watercourses from pollution and flooding.
• The new offices will see a 50 per cent improvement in fresh air rates to all areas over Australian standards.
• Use of low VOC paints and carpets, sealants and adhesives, and low emission formaldehyde MDF to minimise the amount of contaminants in the workspace and provide a higher level of indoor air quality.
• Installation of independent exhaust systems to print and photocopy areas to minimise exhaust air contaminants
• Zoned office lighting to reduce energy use when some areas are not in use
• Provision of cyclist parking facilities, change rooms and lockers to encourage cycling to work.
• High efficiency water fixtures and fittings and waterless urinals installed to reduce sewage to municipal systems for treatment
• Landscaping to utilise 100 per cent stormwater runoff.

